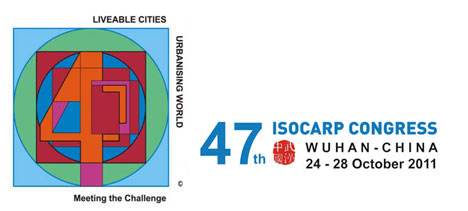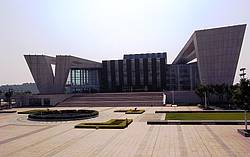The 47th ISOCARP Congress took place in Wuhan, China, from 24-28 October 2011.
Words of Welcome
Download the Words of Welcome by ISOCARP President Ismael Fernández Mejía, President UPSC Qiu Baoxing, and the Mayor of Wuhan, Tang Liangzhi.
Introduction to the Congress
The theme of the 47th Congress is : “Liveable Cities – Urbanising World, Meeting the Challenge”. This theme reflects the central problem of the acknowledged world wide phenomena of the exponential and inexorable inward flow of people to cities and the consequent rapid expansion of urban development. The city of Wuhan, with its ever increasing population base, has acknowledged the importance of this Congress Theme especially with regard to learning how their particular range of urban, transportation congestion and spatial problems are being dealt with sustainably across the Globe. The Congress will support four workshops exploring the major theme in terms of low carbon environments, sustainable networks, all transportation pathways including waterways, recreational provisions, Heritage and the Green Environment.
There will be, in addition to the four topical workshops, selected half day workshops such as one being offered by the City of Wuhan and the Centre for Liveable Cities, Singapore.
Download the Pamphlet or Congress Brochure.
Congress Theme
The 2011 ISOCARP Congress will explore different aspects of urban liveability vis-à-vis the challenges that cities and towns are faced with as the growing urbanisation continues to evolve.
Cities and urban areas around the world are experiencing radical social and swift physical transformations. Global phenomena and universally accepted development visions and aspirations countries and regions share across the world, are steadily creating a different scene for urban progress and, at the same time, affecting our notions about the quality of urban life and urban future, in general. Parallel to this new energy are the different regional or local processes and trends that are emerging from structural transformations of national and local economies which trigger changes in the way countries perceive their opportunities and guide development of their urban areas. Many of these, together with the effects they create, constitute the positive share of the changing world. Opposed to this, however, there is a growing and ever expanding scope of challenges cities and towns are faced with, globally, regionally or locally, which require urgent and thorough responses. Unhealthy living conditions, urban congestion, environmental degradation, complex problems clearly associated with rapid urbanization, environmental and climate change and related risks, unsustainable development, challenging mobility and accessibility all constitute the perceived reality in many urban areas worldwide.
It is estimated that by 2030 more than 60% of the world’s population will be living in cities and urban areas. This will create a massive demand for land, infrastructure, roads and other transportation networks which will, in turn, generate an enormous pressure on natural resources, natural environs and the rural hinterland. At the same time, it will lead to spatial restructuring on global, regional and national scales with many complex effects impacting on cities and urban development in general.
Consequently, cities and urban areas will be challenged with a twofold task. On the one hand, they must provide distinctive and high quality places that can compete on a regional or global scale and, on the other, they must develop responsive solutions so that their effective functioning will be secured and the needs of their citizens satisfied. It is at this point that the question of urban liveability comes back to urban professionals, this time, however, in a different format and with many open questions yet to be answered.
This congress is aimed at contributing toward this task by looking for the appropriate responses and solutions that planners can build into their recommendations for urban areas at different scales and within different circumstances. The congress will also explore good practice from around the world on how urban liveability is being conceived, implemented and measured. The scope of questions which will be discussed comprises the development and implementation of low carbon environments, the building of sustainable urban green networks, the development of transportation systems that secure eco-sensitive and carbon-responsible mobility and accessibility, and, finally, the safeguarding and re-use of the built heritage vis-à-vis the ever changing requirements of urban liveability.
Workshop 1:
IMPLEMENTING LOW CARBON URBAN ENVIRONMENT
This parallel session will bring together papers and case studies focussed on the development of a low carbon environment, and strategies and solutions which are specifically designed for urban areas and which will secure the reduction of carbon emissions. Concrete examples of completed projects that could serve as good practice paradigms are particularly welcome. The submissions will also explore the effects that the rapid development of cities and their spreading metropolitan hinterlands create on rural areas and development of the rural economy in particular. Case studies exploring these issues as they relate to the specific geographic, cultural or development settings will serve to enhance discussion on how local conditions lead or influence local responses and actions. Papers should present policies, plans and projects, as well as demonstrate innovative solutions regarding planning methods, techniques and planning and design standards to be used in creating and monitoring urban environment.
Questions to stimulate inspirational ideas:
– Is a low carbon city always a liveable city? Low carbon and liveability: synonymous or is there a distinction? What challenges must cities face to reduce carbon emissions and promote low carbon environments through their strategic land use planning, action planning or development control? Is the size of the city relevant and how does it relate to the scale or type of intervention being proposed? Can mega-cities and their ever expanding urban regions still function properly at a low-carbon scale?
– What will these cities look like? Is their layout, their urban fabric, or composition of land uses and functions different from the ones planned and designed in the traditional ways? How can the existing urban structure turn into a low carbon and liveable environment and at a reasonable cost? What should be done with the existing building stock, and in what respect can urban renovation, remodeling or adaptation provide a rewarding answer?
– To what extent does geography matter? What are the specific problems and solutions for small island countries, coastal towns, tropical zones or urban settlements in arid areas and how are they meeting the challenge?
– What actions are the less developed or transitional economies taking in making their cities and towns more carbon sensitive? Are they facing specific challenges in capturing, addressing and suggesting solutions for the task? Is low-carbon affordable? How can we make it work in informal settlements and in deprived urban areas?
– How does the ongoing urbanization phenomena affect the liveability of rural settlements and the agricultural industry as a whole? How can the balance be maintained or re-established, or is the rural crisis already with us?
– Who should be responsible for the management of a low carbon environment? Local governments or state governments? What are the roles of non-governmental organizations, citizen’s associations, and diverse interest groups? Do private property rights and absolute ownership of properties create barriers?
Workshop 2:
BUILDING SUSTAINABLE NETWORKS
Creating and sustaining low carbon open spaces and non-built environments, developing sustainable networks of waterways, green and blue networks, open space provision, recreational facilities and green photosynthetic spaces as part of the green infrastructure, will all be explored in this parallel session. Building and sustaining these networks in less favorable climatic conditions e.g. in dry, wet, extremely cold or hot areas, will provide a particular input here by drawing attention to the relevance of climate and geography. This will be followed by focussing on the role leisure plays on urban liveability and its growing impact on urban landscape. Papers and case studies from different countries with specific regional and local characteristics will examine these issues as they relate to furthering green smart growth and enhancing urban liveability.
With this backdrop, some of the questions to be explored in this parallel session will include:
– What makes a liveable balance between the built and non-built environment? In what respect is this balance related to local geography, climate, culture or even individual perception? What are the practical implications for planning?
– What are the specifics of developing sustainable networks in areas of intensive human activities or in areas of distinctive nature sensitivity? What are the threats they are likely to create for fragile areas, coastal zones, beaches, protected environments, etc., and how should we cope with them in a sustainable way?
– How can any increase in the quality of life which may be due to these networks be measured, and what are the pragmatic messages for planners in making the green smart growth work? Which are the main limiting factors?
– What are the specifics of inter-regional and intra-regional cooperation in developing these networks, and the nature of the impacts they create on urban liveability on both regional and local scales? How are they linked to the concepts of the cultural landscape, culture planning, development of the transnational green networking, or promotion of an integrated development on a supra-national scale? Do they lead or follow? Who is in charge and what are the roles of different stakeholders and bodies, at international, national and local levels.
– What are the social and economic benefits of these networks, specifically in respect of the measurable impacts they have on urban liveability? How do we include their measurable side in planning?
Workshop 3:
TRANSPORTATION NETWORKS: MAKING SUSTAINABLE TRANSPORTATION A REALITY
This parallel session will focus on mobility and accessibility, and making the sustainable transportation a reality. Papers will investigate sustainable transport methods and procedures to link transport to the requirements of a low carbon environment and quality urban liveability. Contrary to past practices, where transportation was merely a functional system and part of the city infrastructure, nowadays it plays an important role in the development of an integrated environment and the creation of transit oriented development. Case studies and examples from all around the world on transportation with low environmental impact, especially those that are space-saving and which promote sustainable spatial, social and economic cohesion and liveability, will be discussed and explored. Special attention will be given to public transport, biking and pedestrian friendly environments in urban areas.
Making sustainable transportation a reality will generate discussions around such topics as:
– In what way does a sustainable transport system contribute to urban liveability, as well as the social and economic sustainability of cities and towns? What are the forms it takes, and is every solution harmless to environmental sustainability? What is the relationship between sustainable transportation, climate and geography?
– What kind of transport facilities can be provided to bring about change, remain economically feasible and yet be compatible with amenity quality and value? Reliance on hi-tech options: the panacea or a contributing factor?
– How does increased mobility and accessibility impact on community well being, land-use, heritage preservation, land recycling or planning new developments? Where should the freedom of the car be limited – solely in environmentally sensitive areas, city centres…or?
– What are the specific measures that regional, trans-border and international transportation networks, including their regional and global hubs, must include to maintain the requirements of good urban liveability and, at the same time, keep development sustainable?
– Will moving from mono- to multi-core urban structures which combine decentralization with strong public transport systems work regardless of geography, culture or citizens’ life style? Past experiences vs. new approaches.
– How efficient have the managerial and organizational solutions been so far in making transportation sustainable, and where can good examples be found?
Workshop 4:
HERITAGE AND THE ENVIRONMENT: RETRO AND REUSE IN TRANSITION
In this session, special attention will be given to heritage and the environment in a search for planning responses which have either enhanced or propose to enhance the quality of the built environment. The questions of particular interest to be explored in this parallel session will evolve around identity as a key factor for safeguarding heritage or, indeed, reinventing it. The planner’s contribution to reconciling the “all alike places” and their genius loci, with regeneration schemes as they emerge from sustainable practices and which are firmly focused, at the same time on local uniqueness, local culture, ambience and distinctive urban character, will be fully explored.
The following questions are designed to generate ideas for lively discussion:
– How can the management and accessibility of cultural heritage be improved? What are the win-win solutions in meshing together the old and the new, combining the past with aspirations for the future and yet, retain urban liveability? Are we on the point of transforming planning into cultural planning, and what would the consequences be for conventional land use planning?
– What are the sustainable ways and means for strengthening and making local culture and authenticity visible? What is the role of the physical expression of local culture, and how should planners handle it? How do we and, indeed, how should we cope with the changing cultural patterns and social values vis-à-vis their lasting physical expressions?
– Are retro and re-use of historical urban elements feasible in economic terms? Can they act as a development engine and how do we turn such cultural assets into sources of income? What are their likely impacts on the local economy and job creation? Can there be added-value in respect of sustainability?
– Is there a sustainable scale in utilizing local culture and cultural heritage assets? What are the manifestations of their over-use, and how should we avoid this in local plans and proposed development projects? What is the precise role of planners in this process?
– What organizational, managerial and financial instruments are available to planners for supporting and protecting valuable urban and rural cultural areas as well as their cultural heritage, and, in turn, make the past play an important part in creating a contemporary identity?
Workshop 5:
REGIONS AND HINTERLAND LOOKING TOWARD LIVEABLE ENVIRONMENT
articipants in this session will closely explore strategies, solutions and relevant issues of developing liveability on a regional scale. These case studies shall focus on larger spatial entities, like urban clusters, networks of cities and towns, metropolitan regions, specific regional areas with cultural, natural or environmental values, or any other spatial category that exceeds the scale of a single city or town, and hold liveability as the key component in developing their policies, plans and projects. This workshop will examine workable concepts and solutions for creating and/or keeping regional liveability, and will provide a basis for further improvements and refinements of actions that regions are already undertaking to solve their problems. Case studies presented and explored here will make a catalogue of ideas and strategies planners can use when dealing with liveability on a large scale.
Participants will develop their discussion around the following questions:
– What do we mean when we talk about liveability at a larger scale? What are the principle issues of liveability on a regional level? Have we successfully incorporated into our practices questions of resource use, reduction/eradication of pollution, low-carbon development, accessibility of natural and man-made heritage assets? How successful have the regions been in strengthening and making their local liveability visible, and have they created added value on a sustainable basis to their towns, villages and hamlets? How successful have they been in managing and promoting sustainable products and inducing more sustainability measures into existing ones?
– How does the ongoing urbanization process affect liveability on a regional scale, what is the future for small settlements, hamlets and villages in the urbanizing regions? How can the balance be maintained or re-established, or, indeed, is it relevant at all?
– How can we concretise and make the goals and objectives of liveability operational and combine them with development strategies of different industries present in the region? Shall we stay strictly focused on physical environment, or should we approach the issue comprehensively taking together the socio-cultural and economic aspects as well? Do we already have all the answers we need, or, are we approaching an area where insufficient knowledge and uncertainty shape planners work?
– To what extent does geography matter? What are the specific problems and solutions for small island countries, coastal towns, tropical zones or urban settlements in arid areas and how are they meeting the challenge?
– What is the role of strategic spatial planning and how should it collaborate with the project approach commonly used in solving regional problems? What are the impacts on planning methodology? Who is/should be in charge? Is it the state, regional bodies (if any), or ad hoc created inter-regional organizations? Who are the stakeholders, and how are their interests positioned vis-à-vis those of the general public? How should planners cope with public interest on a large scale?
Keynote Speakers
Zef Hemel
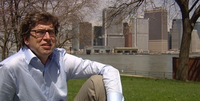 Zef Hemel is deputy managing director of the Urban Planning Department of the City of Amsterdam. He is responsible for strategic planning on a local and regional scale. Since 2004 he has been working with his team on planning innovation in the most radical way. The need for a different, bottom up approach has never been as urgent as it is now. The new approach is labelled Open Planning or Soft Planning. It searches for new forms of urban development that reinstate human needs as the pivotal concern.
Zef Hemel is deputy managing director of the Urban Planning Department of the City of Amsterdam. He is responsible for strategic planning on a local and regional scale. Since 2004 he has been working with his team on planning innovation in the most radical way. The need for a different, bottom up approach has never been as urgent as it is now. The new approach is labelled Open Planning or Soft Planning. It searches for new forms of urban development that reinstate human needs as the pivotal concern.Prior to working at the City of Amsterdam he was director of the Rotterdam School of Architecture and Urban Planning and senior planner at the Ministry of Housing, Planning and the Environment in The Hague. He studied Human Geography and Planning at the State University of Groningen and obtained his PHD in History of Art at the University of Amsterdam.
Pierre Laconte
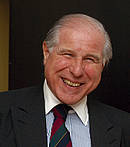 Pierre Laconte is a Belgian urbanist, born in Brussels, Belgium. He specialises in urban transport and architectural planning and environmental issues.
Pierre Laconte is a Belgian urbanist, born in Brussels, Belgium. He specialises in urban transport and architectural planning and environmental issues.He has a Doctorate in Laws and a Doctorate in Economics from the Catholic University of Louvain and Dr honoris causa, Napier University, Edinburgh. Laconte is one of the three planners in charge of the Groupe Urbanisme Architecture. This Group was responsible for the master plan and the architectural co-ordination of Louvain-la-Neuve, a pedestrian new university town developed from 1968 by the University on agricultural land, around a new railway station, 25 km South of Brussels. Louvain-la-Neuve presently has a day/night population of about 40,000. It won the UIA Abercrombie Award.
In 1999 he received the UN Habitat Scroll of Honour Award. He was the Belgian Government Representative at UN Habitat I in 1976, at Habitat II in 1996, and at the UN Kyoto Conference of Parties on Climate (1997).
From 2006-2009 Pierre Laconte was President of ISOCARP and of the Foundation for the Urban Environment.
Edward Ng
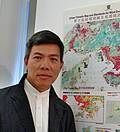 Prof Edward Ng is an Architect and a Professor at the Chinese University of Hong Kong (CUHK). He has practised as an architect as well as lectured in various universities around the world. His specialty is in Environmental and Sustainable Design. He is Director of the M.Sc. Sustainable and Environmental Design Programme at CUHK. As an environmental consultant to the Hong Kong SAR Government, he developed the performance based daylight design building regulations and the Air Ventilation Assessment (AVA) Guidelines. He is drafting the Urban Climatic Map for Planning in Hong Kong. As a visiting professor of Xian Jiaotong University, China, he is designing ecological schools, and building sustainable projects in China. He has twice been recipient of the International Awards of the Royal Institute of British Architects.
Prof Edward Ng is an Architect and a Professor at the Chinese University of Hong Kong (CUHK). He has practised as an architect as well as lectured in various universities around the world. His specialty is in Environmental and Sustainable Design. He is Director of the M.Sc. Sustainable and Environmental Design Programme at CUHK. As an environmental consultant to the Hong Kong SAR Government, he developed the performance based daylight design building regulations and the Air Ventilation Assessment (AVA) Guidelines. He is drafting the Urban Climatic Map for Planning in Hong Kong. As a visiting professor of Xian Jiaotong University, China, he is designing ecological schools, and building sustainable projects in China. He has twice been recipient of the International Awards of the Royal Institute of British Architects.
Dr Juan Clos
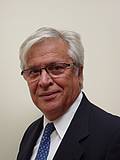 It is with great regret that we have recently been informed that Dr Clos, due to unexpected developments which require his attention, can no longer be a Keynote speaker in Wuhan. We are very disappointed about this development but fully understand the many problems which must be faced, on a day to day basis, by Dr Clos.
It is with great regret that we have recently been informed that Dr Clos, due to unexpected developments which require his attention, can no longer be a Keynote speaker in Wuhan. We are very disappointed about this development but fully understand the many problems which must be faced, on a day to day basis, by Dr Clos.
We are happy to announce that Dr Clos will give a short video message during the keynote session.
Registration and Fees
You can find all information on the registration process and fees here: Wuhan 2011 – Congress Registration
Congress Team
General Rapporteur: Milica Bajic Brkovic, Serbia
Workshop 1: Rapporteur: Jos Verweij, Holland; Chair: Stefan Rau, China, Philippines, Germany
Workshop 2: Rapporteur: Ronald Bednar, USA; Chair: Mary Kimani, Kenya
Workshop 3: Rapporteur: Liang Wang, Hong Kong; Chair: Terence Byrnes, Australia
Workshop 4: Rapporteur: Jie Zhang, China; Chair: Amer A. Moustafa, UAE
Workshop 5: Rapporteur: Madina Junussova, Kazakhstan; Chair: Piotr Lorens, Poland
Scientific Committee 2010-2013
Andreas Schneider, Switzerland (Chair), Terence Byrnes, Australia, María Teresa Franchini, Spain, Shipra Narang Suri, India, Mairura E. Omwenga, Kenya, David Prosperi, USA, Nan SHI, China
Co-opted Member China
Prof Zhang Jie (Tsinghua University)
Young Planning Professionals
Zeynep Enlil, Turkey, Bert Smolders, Netherlands, NG Waikeen, Singapore, Tu Shengjie, China
Local Organising Committee
LOC Chairmen:
Qiu Baoxing(Deputy Minister of Ministry of Housing and Urban-Rural Development of the People’s Republic of China, President of Urban Planning Sciety of China)
Tang Liangzhi(Mayor of the People’s Government of Wuhan Municipality)
LOC Members:
Yin Zhi(Vice-President of Urban Planning Society of China, President of Beijing Tsinghua Urban Planning and Design Institute)
Wang Jingxia(Vice-President of Urban Planning Society of China, Counsellor of the State Council of P.R.China)
Shi Nan(Vice-President and Secretary General of Urban Planning Society of China)
Zhu Jiaguang(Vice-President of Urban Planning Society of China)
Wu Zhiqiang(Vice-President of Urban Planning Society of China, Assistant President of Tong’ji University)
Zhang Quan(Vice-President of Urban Planning Society of China, Vice Director-General of Housing and Urban-Rural Development Department of Jiang’su Province)
Li Xiaojiang(Vice-President of Urban Planning Society of China, President of China Academy of Urban Planning and Design)
Tang Kai(Vice-President of Urban Planning Society of China,Chief Planner of Ministry of Housing and Urban-Rural Development of P.R.China,)
Fan Jie(Vice-President of Urban Planning Society of China,Director of Center for the Sustainable Development Research in Chinese Academy of Science)
He Xinghua(Executive Council Member of Urban Planning Society of China, Director-General of Department of Planning, Financing and Foreign Affairs of Ministry of Housing and Urban-Rural Development of P.R.China
Sun An’jun(Executive Council Member of Urban Planning Society of China, Director-General of Department of Urban-Rural Planning of Ministry of Housing and Urban-Rural Development of the P.R.China)
Li Xiao’hong(President of Wuhan University)
Li Peigen(President of Huazhong University of Science and Technology)
Zhang Qingjie(President of Wuhan University of Technology)
About UPSC – Urban Planning Society of China
In 1992, UPSC formally registered as a non-governmental organisation with the approval by Ministry of Construction and Ministry of Civil Affairs. The current President is QIU Baoxing and Secretary General is SHI Nan. UPSC has wide experience working with international agencies. Latest partners include the World Bank, UNDP, UN-Habitat etc. Domestic partners include government agencies at national and local level, universities, and planning consultants.
Congress Venue
Main Venue Opening Ceremony:Wuhan Qintai Grand Theatre
The Wuhan Qintai Grand Theatre is located at the core area of Wuhan, beside the Moon Lake and on the bank of Hanjiang River.
The Qintai Grand Theatre, founded in 2007, covers an area of 24,543 square meters and has a building area of 65,650 square meters. The congress venue is composed by an 18,000-seat integrated grand theatre, a 400-seat multi-functional hall and several VIP rooms and conference rooms. As the main venue of the 8th China Arts Festival in 2007, the Qintai Grand Theatre’s facilities are of the highest level in Wuhan, even in China. It is equipped with simultaneous interpretation facilities. The theatre meets the requirements of international and high-level meetings.
Qintai Grand Theatre has numerous service facilities, such as an art exhibition hall, a coffee house, a restaurant. It can be used to hold exhibitions, wine parties, art performances etc. Moreover, it has sufficient parking lots and convenient possibilities for external transport. You can easily reach other sub-venues in the downtown area by car.
The opening ceremony, related exhibitions, wine party and art performance of the 47th ISOCARP Congress will be held in the Qintai Grand Theatre.
Main Venue Closing Ceremony: Jianghua Complex
Jianghua Complex is located in mid-town, close to the city LRT line.
Sub-venues: The workshop sessions will take place in the following hotels:
Marco Polo Hotel
The Marco Polo Hotel is located on the riverfront overlooking Yangtze River and the central business district.
Howard Johnson Pearl Plaza Hotel
The Howard Johnson Plaza Hotel Wuhan has the distinctive globe tower and it is located right by the Yangtze River beach area in Hankou and next to Wuhan Municipal Government and to the financial and business and entertainment centres.
Qintai Theatre is about 6-7 km away from the two sub-venues. Shuttles will be provided. Marco Polo and Howard Johnson Hotel are close to each other.
Brief Introduction to Wuhan
The City of Wuhan, located in the heart of China is, economically and geographically, the major city in central China. It is also, of course, the capital of Hubei Province. The large Han river converges in Wuhan with the mighty Yangtze River, the longest river in China. Together, they divide the city into the three townships of Wuchang, Hankou and Hanyang. The City with a present population of 9.2 million occupies an overall land area of 8494 square kilometers. Wuhan is well endowed with a beautiful natural landscape backdrop of mountains, rivers and lakes. The special features of rivers and lakes gives the city very unique urban characteristics. There are, for example, 166 large and small lakes both in the city and its immediate surrounding metropolitan area. The water area alone, accounts for about 25% of the total area. This freshwater resource, expressed as a ratio per person, is 11 times more than the average amount available anywhere else in the world.
Wuhan has a long history stretching back as it does more than 3500 years. With its 115 historical and cultural sites in the main urban area all of which are under Government protection rather than under Municipal control, Wuhan is therefore well- known as one of China’s historical and cultural cities. In the late Qing Dynasty, Zhang Zhidong founded the Hanyang Iron Works and textile mill in Wuhan, which heralded the arrival of modern industry in China. The 1911 Revolution broke out here, which effectively brought the thousand-year-old feudal system in China to an end and established democratic government for, perhaps, the first time. There are numerous famous sites in the city, scenic locations, historical areas and structures such as the Yellow Crane Tower, the Ancient Guqin Terrace and Qingchuan Pavilion and the famous East Lake Scenic Beauty Spot.
The City has a comprehensive and advantageous traffic and transport integrated infrastructure in Wuhan which includes aviation, railways, highways and waterways. An international airport, the biggest deepwater port in the middle reaches of the Yangtze River and one of the top four railway terminals in the country make the city one of the major passenger transport hubs of China. There are 108 scientific research institutions and more than one million college students which, together, firmly establish Wuhan as the third largest educational and scientific centre in China.
Last year an article on ‘Wuhan’s metropolitan development’ written by ISOCARP Members Bert Smolders and Jos Verweij and their Chinese colleague Huan Huang was published in the journal Scape (‘Scape 2, pp. 36-39).
Exhibition
The City of Wuhan presents itself in the following areas:
Wuhan Local Planning Exhibition – it mainly shows the excellent urban planning achievements of Wuhan and focuses on showing the overall urban planning of Wuhan, overall planning for land utilisation of Wuhan, comprehensive traffic planning of Wuhan and planning for short term development of Wuhan.
Exhibition of College Research Achievements – it mainly introduces the construction situation and the teaching and research level of Wuhan University, Huazhong University of Science and Technology and Wuhan University of Technology and shows the research achievements of these three major universities in urban planning and the related fields.
Exhibition of Enterprises’ Business Activities – it shows the important business projects of urban construction in Wuhan, mainly the planning and construction achievements of the enterprises and organisations with a prominent influence on the urban construction of Wuhan, including the planning and construction practice activities of enterprises such as Wanda, Vanke, China Resources, Wuhan Urban Construction Investment and Development Co., Ltd and so on, and the planning and construction of such key business districts as Wangjiadun.
Partners
Un-Habitat; The People’s Gevernment of Wuhan Municipality; UPSC World Urban Campaign
Sponsors
